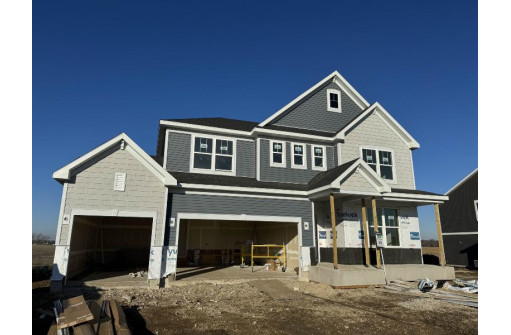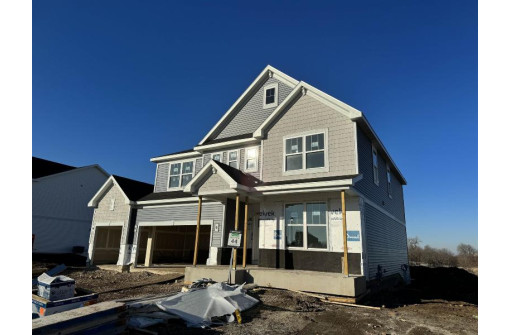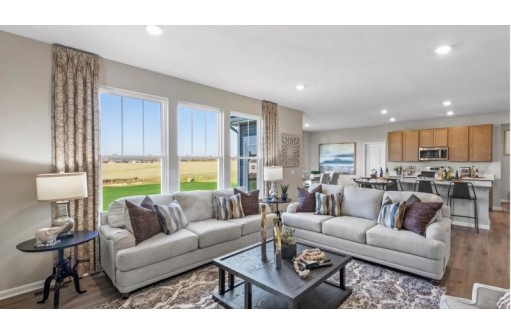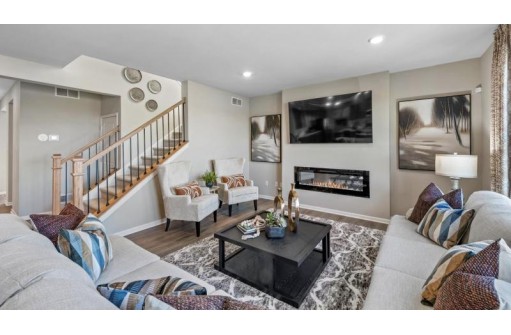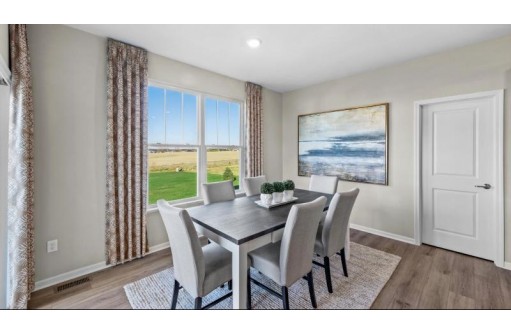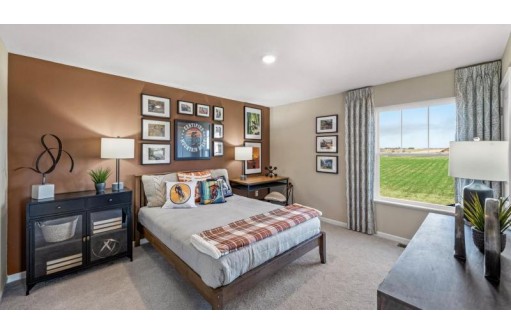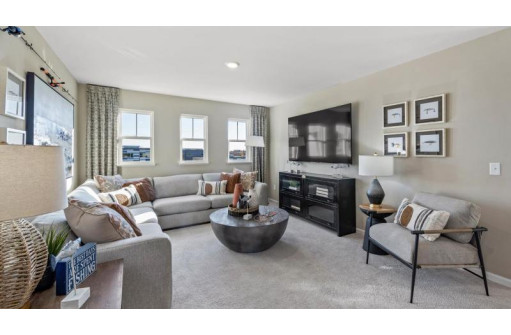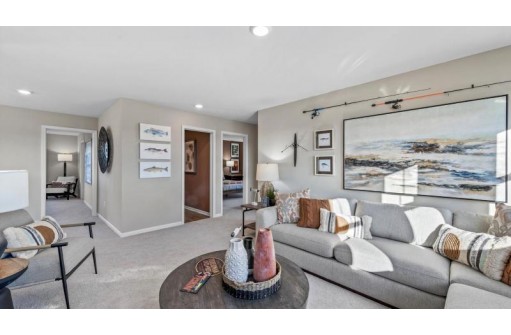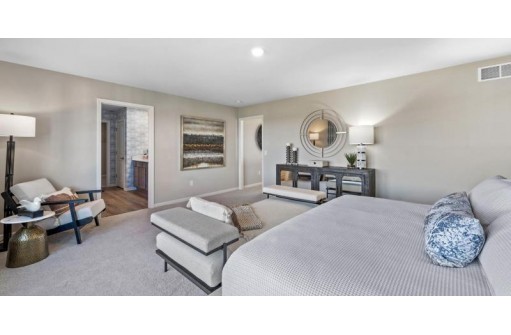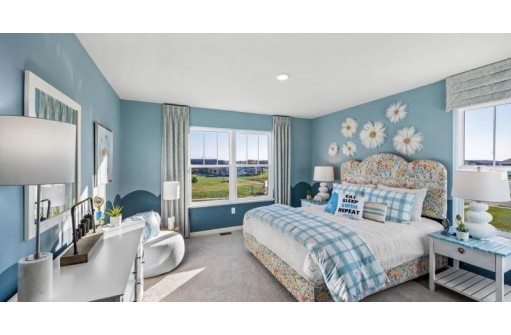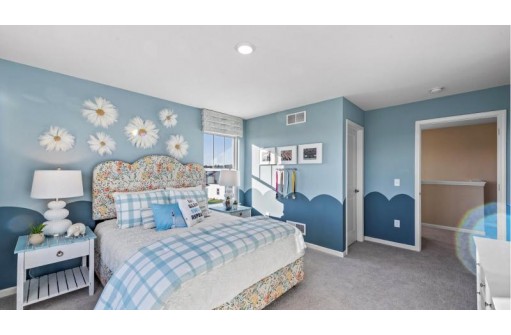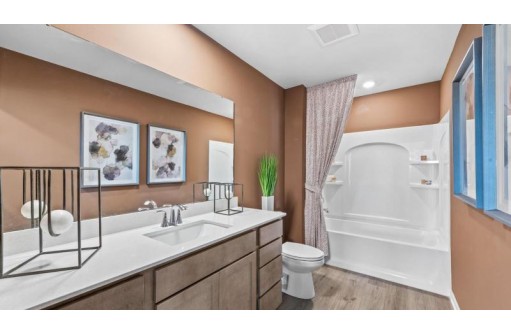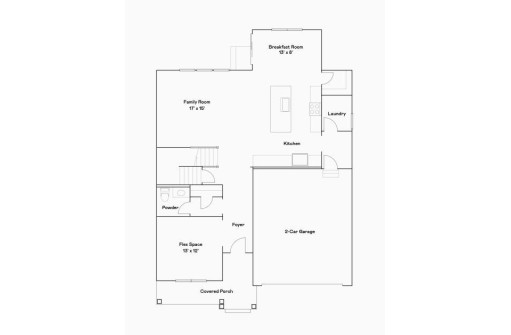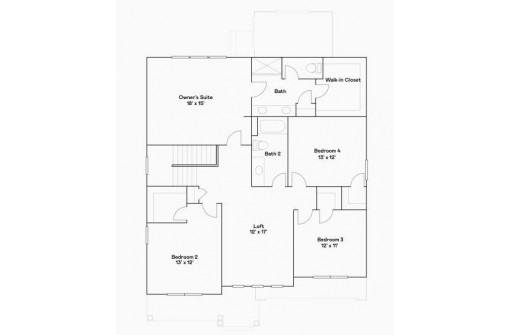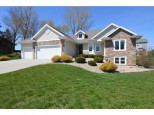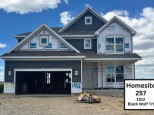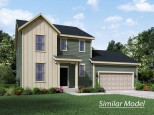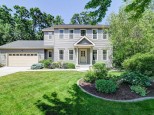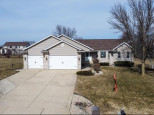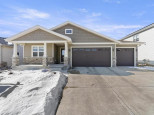Property Description for 1840 Cordova Lane, Sun Prairie, WI 53590
Lennar new construction ready Jan 2024. This 2-story home features an open design. Welcoming living room, well-equipped kitchen and spacious living space w/ electric fireplace. Luxe primary suite offers walk-in closets and deluxe bath/shower en suite. Enjoy the 3 car garage and 1/4 acre lot. This home is located on Homesite #44 and is the Rainier G floor plan. For information, visit Model Home at 1552 N. Thompson Rd. from 10-5 on Mon, Thurs, Fri. Sat and Sun 11-3. Ask about current incentives through Lennar Mortgage
- Finished Square Feet: 2,717
- Finished Above Ground Square Feet: 2,717
- Waterfront:
- Building Type: 2 story, Under construction
- Subdivision: The Reserve
- County: Dane
- Lot Acres: 0.25
- Elementary School: Token Spri
- Middle School: Call School District
- High School: Call School District
- Property Type: Single Family
- Estimated Age: 2024
- Garage: 3 car, Attached, Opener inc.
- Basement: 8 ft. + Ceiling, Full, Full Size Windows/Exposed, Poured Concrete Foundation, Stubbed for Bathroom, Sump Pump
- Style: Colonial
- MLS #: 1967337
- Taxes: $2,348
- Master Bedroom: 18x15
- Bedroom #2: 13x12
- Bedroom #3: 12x11
- Bedroom #4: 13x12
- Kitchen: 13x15
- Living/Grt Rm: 17x15
- Loft: 12x17
- DenOffice: 13x12
- Dining Area: 13x8
